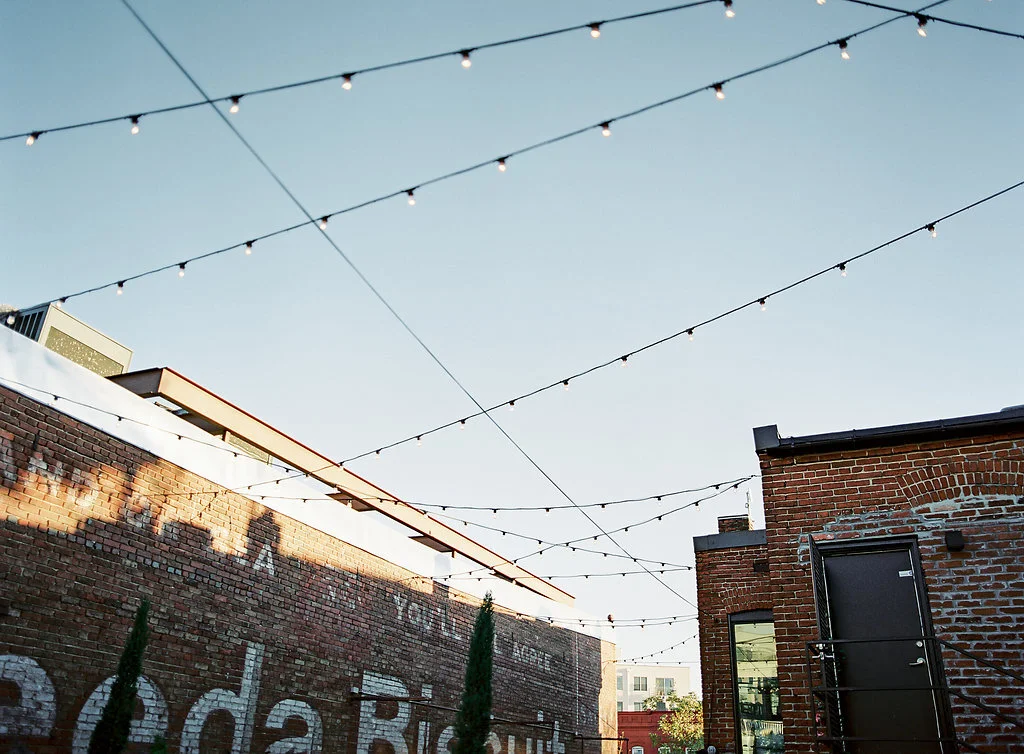Event Spaces
East Gallery
The East Gallery and the outdoor Courtyard, the original O on H properties, each have interesting histories spanning the last 100 years. The red stone of the facade of 1354 H Street was cut from the the same Maryland quarry as the Smithsonian's Renwick Gallery of Art. This beautiful building was once a bank, rumored to be a post office, a TV repair shop and sadly, the office and sales lot for a used car dealership. The metal signage for the repair shop and painted graphic for the car lot are still visible in the lower front courtyard. If you look carefully at the top of the 1358 building.
The building and the Courtyard underwent a major renovation in 2013. Dolly and Steve tried to restore or honor as many of the original architectural elements as possible. The East Gallery showcases the original windows, marble flooring and red stone street profile. Additionally, the original Nabisco Uneeda Biscuit graphic still dominates the entire west wall of the Courtyard. Another little noticed ghost graphic for a saloon is also located on this wall. It is near the roofline of the lower Courtyard, visible from the H Street sidewalk.
West Gallery
The West Gallery and Garage have expanded the footprint of the venue to be the most unique indoor-outdoor event space in the DC Metro area.
Originally this property housed street level retail and two apartments on the second floor. Over time, there were numerous occupants of both the retail storefronts and the apartments. The businesses we can document are hair salons, print shop, and mail order specialty hair products. When we bought the properties more than a dozen years ago the businesses and the tenants were long gone but evidence of the variety of occupants were left behind.
Like the original Gallery this new space respects the history and architectural detail of the property and the properties truly compliment each other. The scale of the building was not changed so the street profile has remained the same. The center entry canopy, 2-story window bays and metal details have been restored.
A walk through the West Gallery allows you to get a sense of the layout. The windows and the tin ceilings tile still track the floor plans of the original rooms and hallways. The distressed plaster, old wall paper and woodwork are not faux. These elements are preserved from the original finishes. The location of the center staircase and the four fireplaces never changed.
Courtyard
The gem of Gallery O on H, the Courtyard becomes your private urban oasis. Gather your guests in this intimate space for dinner and then dance the night away under the bistro lights.
Garage
Off the Courtyard and to the rear of the complex is the Garage. This building was an automobile repair garage complete with subterranean mechanics pit. The garage door now opens directly to the Courtyard and the built-in bar and authentic finishes create one more unique feature of the Gallery O on H venue.













